For some, it is an iconic example of 1970s Brutalist architecture; for others, a big, ugly eyesore.
“Whatever they think, there’s a huge sense of community here,” says photographer Kois Miah of Robin Hood Gardens, a housing estate comprised of two blocks containing 213 flats, soon to be demolished and replaced by a new build.
In light of this, and because of the sheer volume of tenants that will have to be relocated – some against their will from the only home they have every known – local Miah and his friend and partner Nick Thoburn, together with the support of the campaign group SPLASH (South Poplar & Limehouse Action for Secure Housing) visited the affected families, and immortalised some of their last moments in the apartments in intimate portraits.
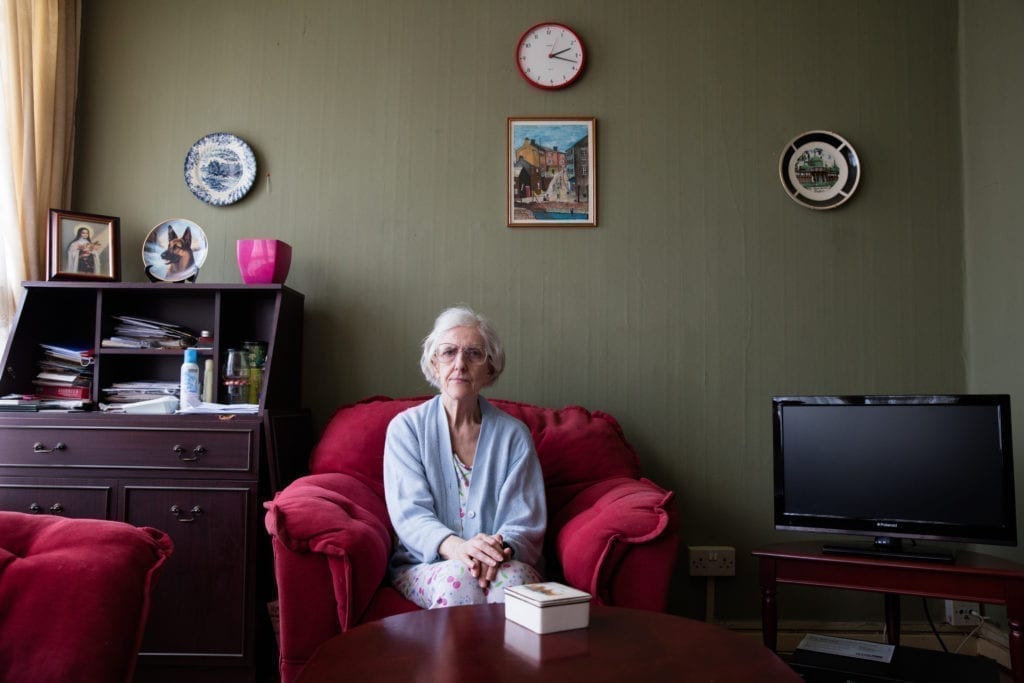
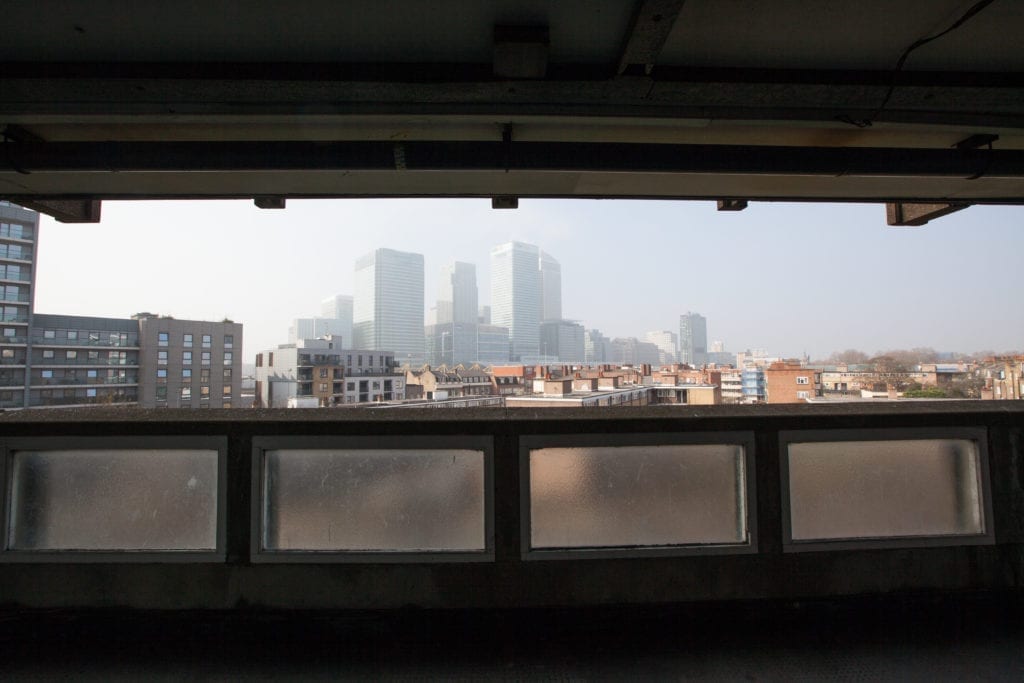
“The thing about this project is that it’s really intimate – people invite you into their homes. But you also have to be careful because a lot of people might think that you can help them, but this is a purely documentary project.”
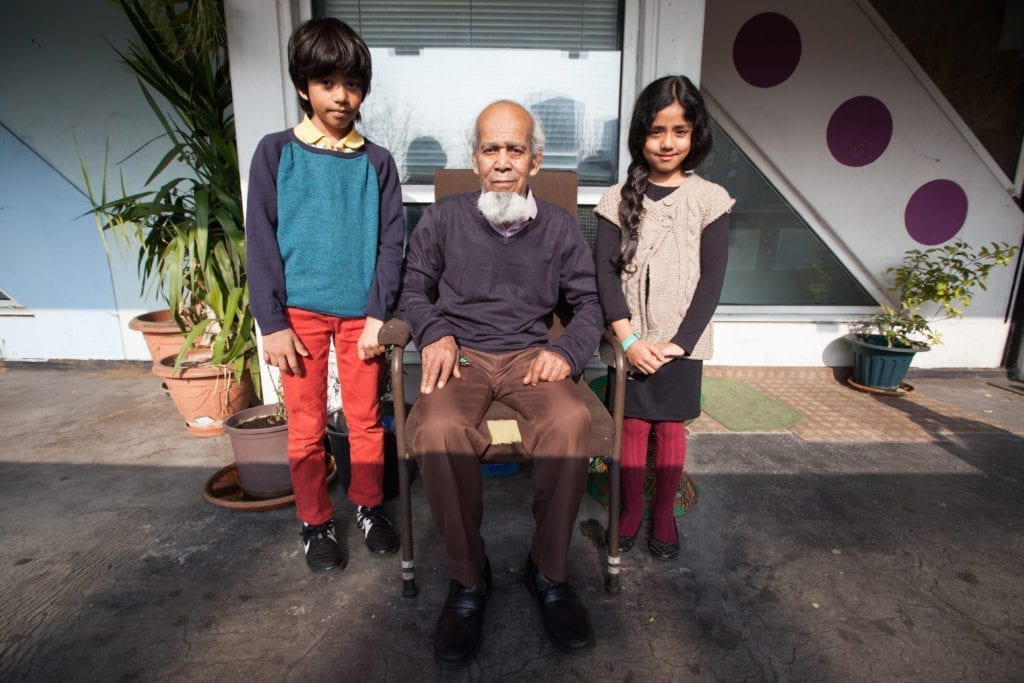
The smaller West Building of seven storeys is now entirely empty, whereas the 10 storey eastern wing still houses a few remaining families and lease holders – but not for long.
“It was essentially an ongoing maintenance issue,” explains Miah. “Depending on who you talk to, it was either left to disrepair or just too complicated for it to be repaired.”
There was also reportedly asbestos found in some parts of the construction, slowing down the demolition and process even further.
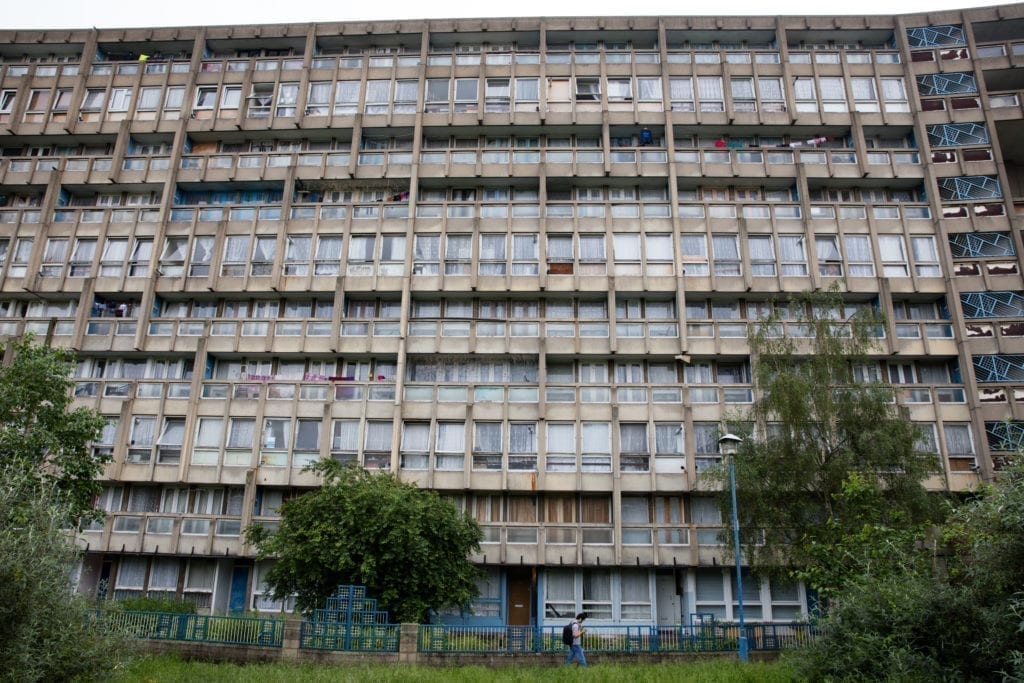
As is the nature of Brutalist architecture, the estate, designed by architects Alison and Peter Smithson in the late 1960s, is entirely built of heavy, dense concrete.
To the frustration of its inhabitants, maintenance was indeed an issue, almost from the start. As the photographer explains:
“Having a leak is the worst thing. None of the flats are uniform, so to find it takes forever. They have to go up and down the stairs, and all around the sides just to find where it’s coming from. They have to do a diagnostic on all the surroundings.”
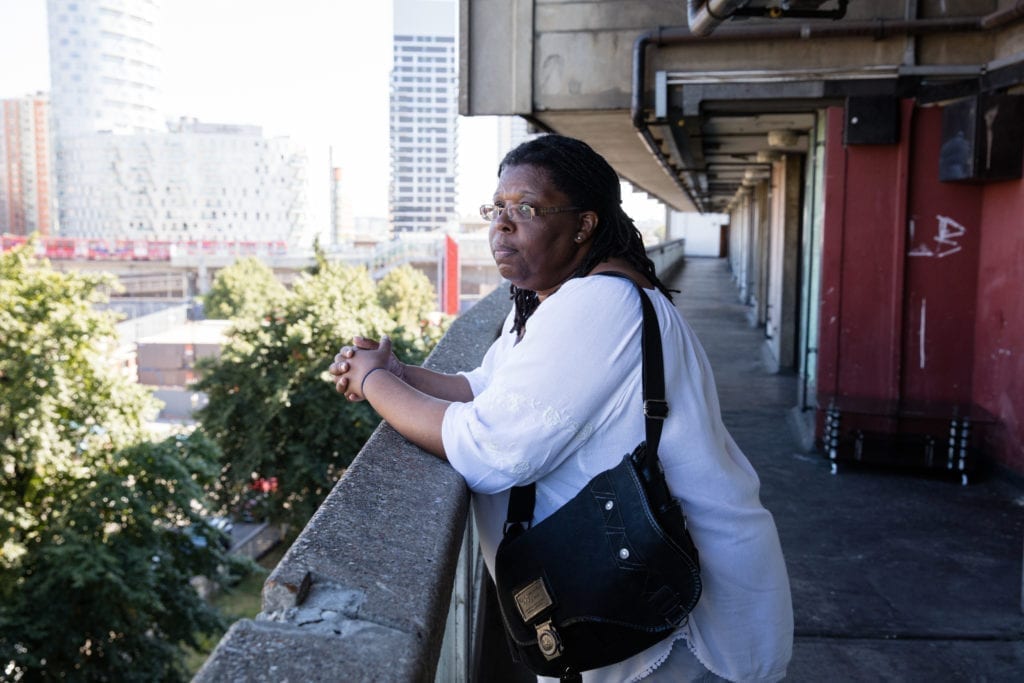
For example, as well as having balconies in by their front doors, each flat has a back door leading to a separate alley-like pathway running the length of the entire floor.
These ‘rear balconies’ allow anyone to walk alongside every flat on that level, passing laundry lines whilst peering into kitchen and living room windows.
It was intended as a swift fire exit, but has resulted in a somewhat forced intimate living situation between neighbours.
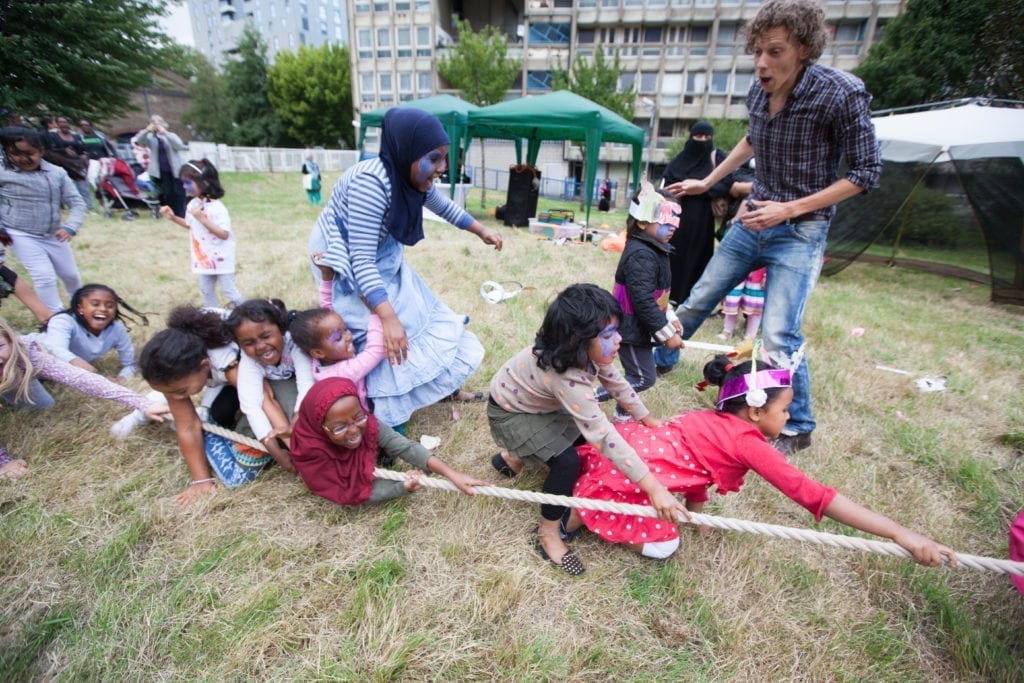
“It’s extremely nice to photograph,” says Miah. “The long lines of the pipe works lead to all sorts of places, and draw you in. It’s not nice to look at from the outside, but when you go inside and start looking through a lens, it’s quite different.”
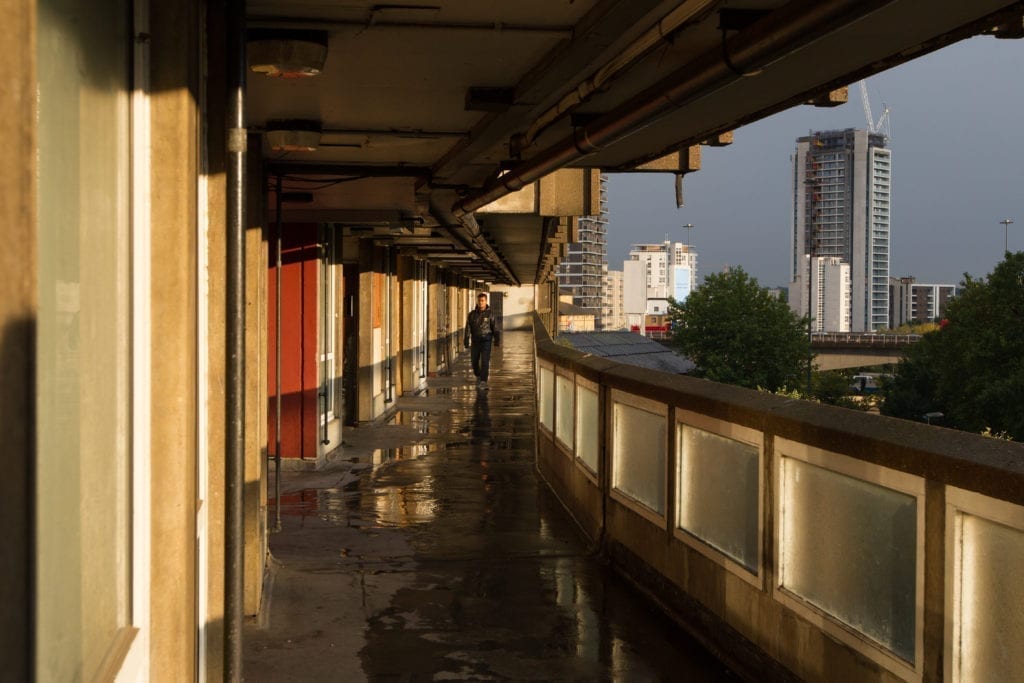
40 images make up the series that will be on display at St Matthias Community Centre from 3 October as part of PHOTOMONTH, the East London Photography Festival, but Miah hopes to extend the project a little further.
He would like to follow up with the former residents of the concrete monstrosity in their new flats – some have relocated to new builds “just a stone’s throw away”, but the photographer also hopes to get a glimpse of its physical destruction, as the larger 10 storey structure is finally flattened to make way for Stirling-prize winner Haworth Tompkins and London’s Metropolitan Workshop’s new builds, (the designs of which were announced in August this year).
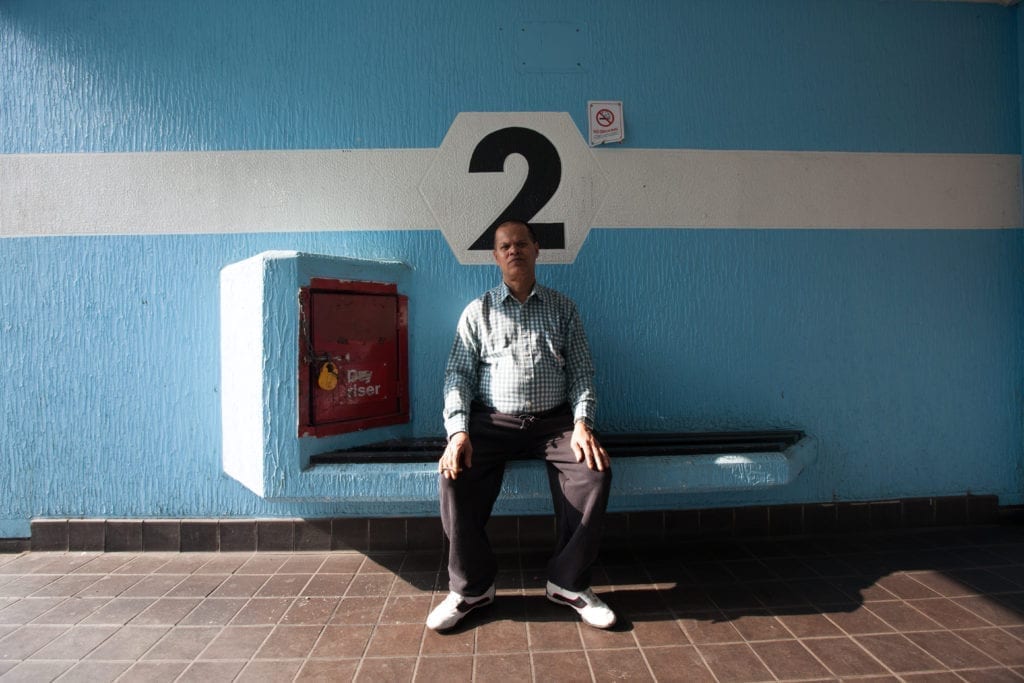
The exhibition Lived Brutalism: Portraits at Robin Hood Gardens is at St Matthias Community Centre (Old Church), 113 Poplar High Street, London E14 0AE from 3 – 31 October 2016
